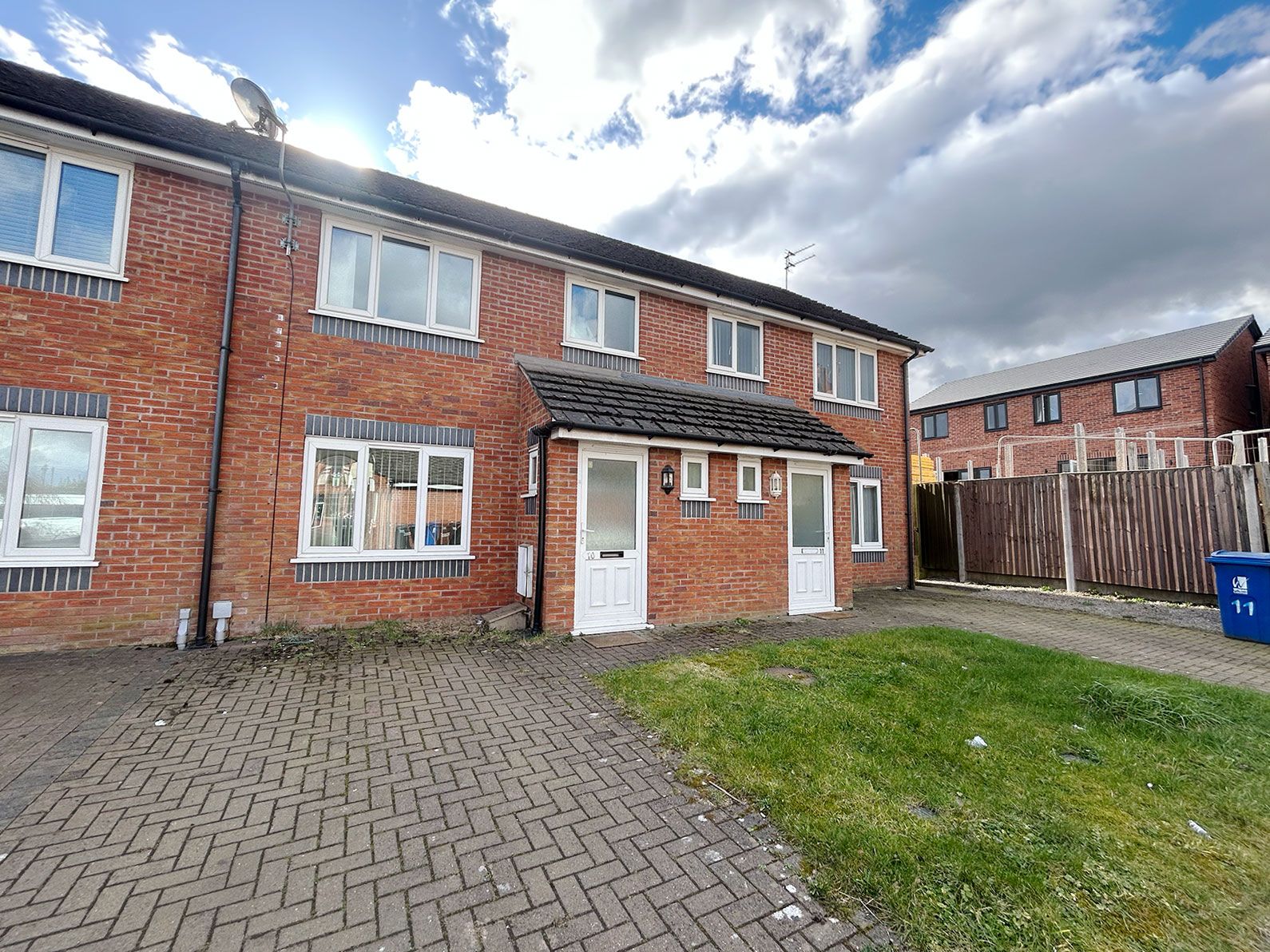 Kelrick Properties
Kelrick Properties
 Kelrick Properties
Kelrick Properties
3 bedrooms, 1 bathroom
Property reference: 0016282




















Comprising low level wc and wash basin.
24'1" (7m 34cm) x 10'2" (3m 9cm)
Spacious lounge/dining room fitted with carpet.
11' (3m 35cm) x 7'3" (2m 20cm)
A large, modern kitchen with a range of wall and base units with an integrated oven and hob.
12'7" (3m 83cm) x 10'4" (3m 14cm)
Generous sized bedroom fitted with carpet.
11'5" (3m 47cm) x 9'3" (2m 81cm)
Generous sized bedroom fitted with carpet.
7'6" (2m 28cm) x 6'4" (1m 93cm)
Generous sized bedroom fitted with carpet.
Modern bathroom suite comprising of WC, wash basin and bath.
Lawned front garden with parking space.
Garden to the rear.
All mains services are connected. Gas central heating is installed.
Council Tax - Band B
By appointment only through Kelrick Properties.
