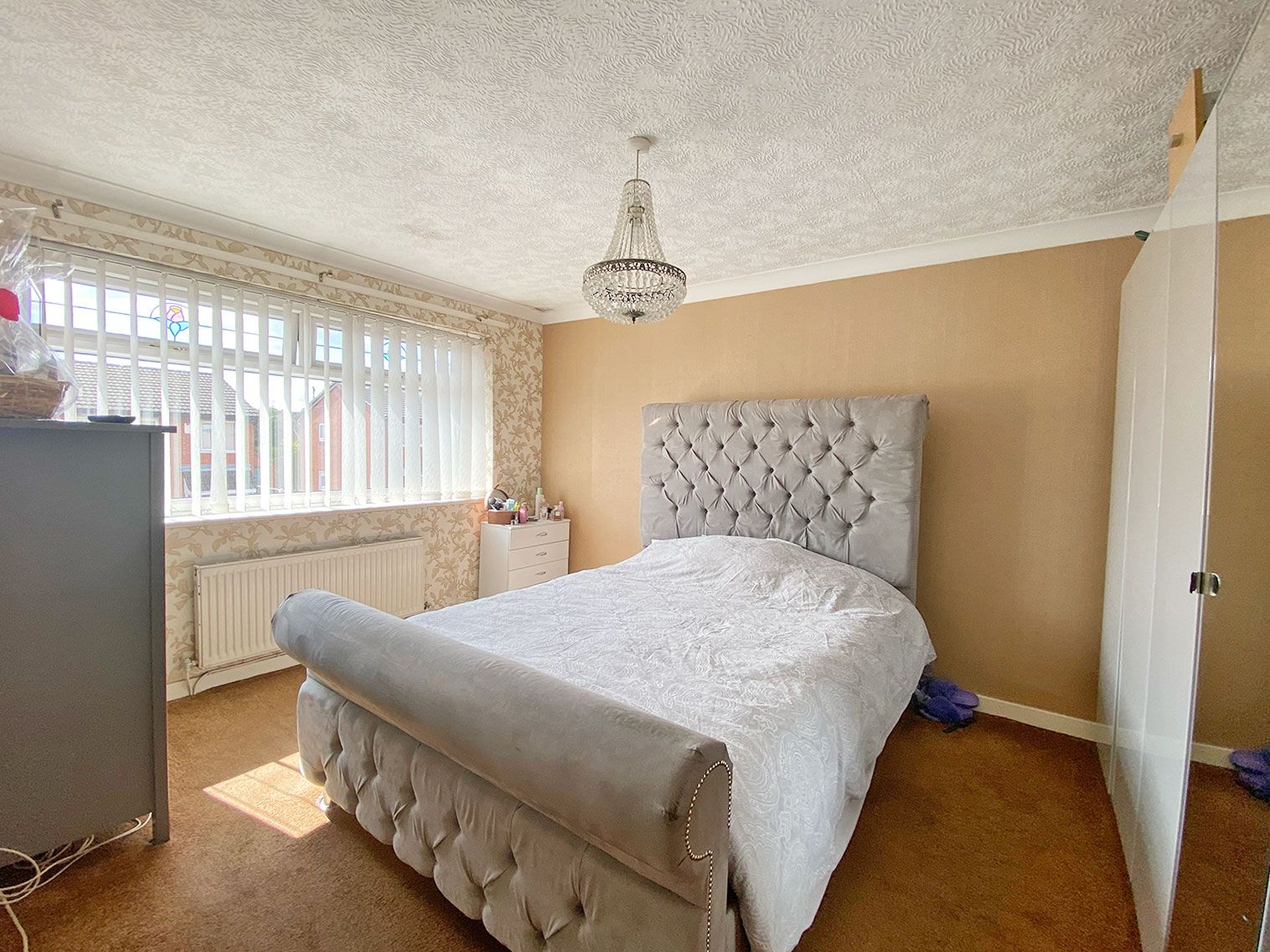Property overview
Description
Located in the sought-after area of Ashton-in-Makerfield, Wigan, we are pleased to present this superb three-bedroom semi-detached house for sale. Situated in the quiet yet popular residential setting of Woolton Close, the house carries an attractive asking price of £199,995. This charming property presents buyers with a unique opportunity to invest in a desirable location that is pegged for exponential growth.The property boasts of a comfortable lounge and dining area. The reception area is spacious and perfect for entertaining or simple family hang-outs. The home is very well-lit, benefiting from large windows throughout that allow for plenty of natural sunlight. Exuding an air of warmth and homeliness, the property promises comfortable living for anyone looking to settle in a friendly community.
The property offers three generously-sized bedrooms, all fitted with ample storage facilities and offering a calm retreat from the hustle and bustle of daily life. The house features a neatly maintained bathroom, equipped with modern fixtures and fittings for a relaxed and refreshing experience.
Additionally, the property’s external features are just as appealing as the interiors. There is a spacious driveway able to accommodate multiple vehicles, ensuring you never run out of parking space. Also noteworthy is the detached brick garage, providing extra storage space or parking for another vehicle.
Strategically situated close to the Bryn station, the property offers excellent connectivity to various parts of the city. As a resident of this area, you will have easy access to public transportation, making daily commuting hassle-free. Also, the surroundings feature a robust social infrastructure, complete with renowned educational institutions, healthcare facilities, shopping outlets, and dining options.
In conclusion, this three-bedroom semi-detached house for sale in Ashton-in-Makerfield, Wigan, is a compelling investment proposition with its inviting asking price, appealing features, and strategic location. A property that is not only a place to live but a space to call home.
Accommodation comprising
-
Property Details
-
Ground Floor
-
Hallway
Spacious hallway
-
Lounge/diner
26'3" (8m 0cm) x 11'6" (3m 50cm)
Front-facing lounge with feature fireplace and laminate flooring.
-
Kitchen
11'0" (3m 35cm) x 9'1" (2m 76cm)
Rear-facing fitted with a range of wall and base units
-
First Floor
-
Bedroom 1
11'0" (3m 35cm) x 9'1" (2m 76cm)
Rear-facing fitted with a range of wall and base units, integrated oven, hob, and extractor fan.
-
Bedroom 2
10'10" (3m 30cm) x 11'8" (3m 55cm)
Rear-facing double.
-
Bedroom 3
8'7" (2m 61cm) x 6'11" (2m 10cm)
Front facing.
-
Bathroom
Fitted with a w.c. hand wash basin and shower cubicle.
-
Outside
-
Garage
Detached brick garage with up and over door.
-
Rear
Low maintenance garden
-
Front
Low maintenance
-
Other information
-
Services
All mains services are connected. Gas central heating is installed.
-
Assessments
Council Tax Band B
-
Tenure
Kelrick Properties have not had sight of the title documents for this property, therefore the tenure should be confirmed by solicitors for prospective purchasers.
-
To view
By appointment only through Kelrick Properties.
-
Disclaimer
MONEY LAUNDERING REGULATIONS: Intending purchasers will be asked to produce identification documentation at a later stage and we would ask for your co-operation in order that there will be no delay in agreeing the sale. All measurements are approximate room sizes and as such are only intended as general guidance. You must verify the dimensions carefully before ordering carpets or any built-in furniture. Kelrick Properties have not tested any equipment, fixtures, fittings or services and it is the buyer's responsibility to check the working condition of any appliances. We strongly advise prospective buyers to instruct their own survey or service reports before finalising their offer to purchase. These particulars are issued in good faith but do not constitute representations of fact or form part of any offer or contract. Neither Kelrick Properties Ltd nor any of it employees or agents has any authority to make or give any representation or warranty in relation to this property.
-
Making an Offer
Any offer to purchase this property must be put directly to Kelrick Properties who are dealing with all aspects of this sale. You will be required to provide proof of funds in the event that you are a cash buyer. You will also be required to discuss your mortgage arrangements with our mortgage advisor to ensure that you have suitable finance in place to proceed with any intended purchase, and as such you may be required to provide evidence that you have a mortgage agreement in principle.

















More information
The graph shows the current stated energy efficiency for this property.
The higher the rating the lower your fuel bills are likely to be.
The potential rating shows the effect of undertaking the recommendations in the EPC document.
The average energy efficiency rating for a dwelling in England and Wales is band D (rating 60).














