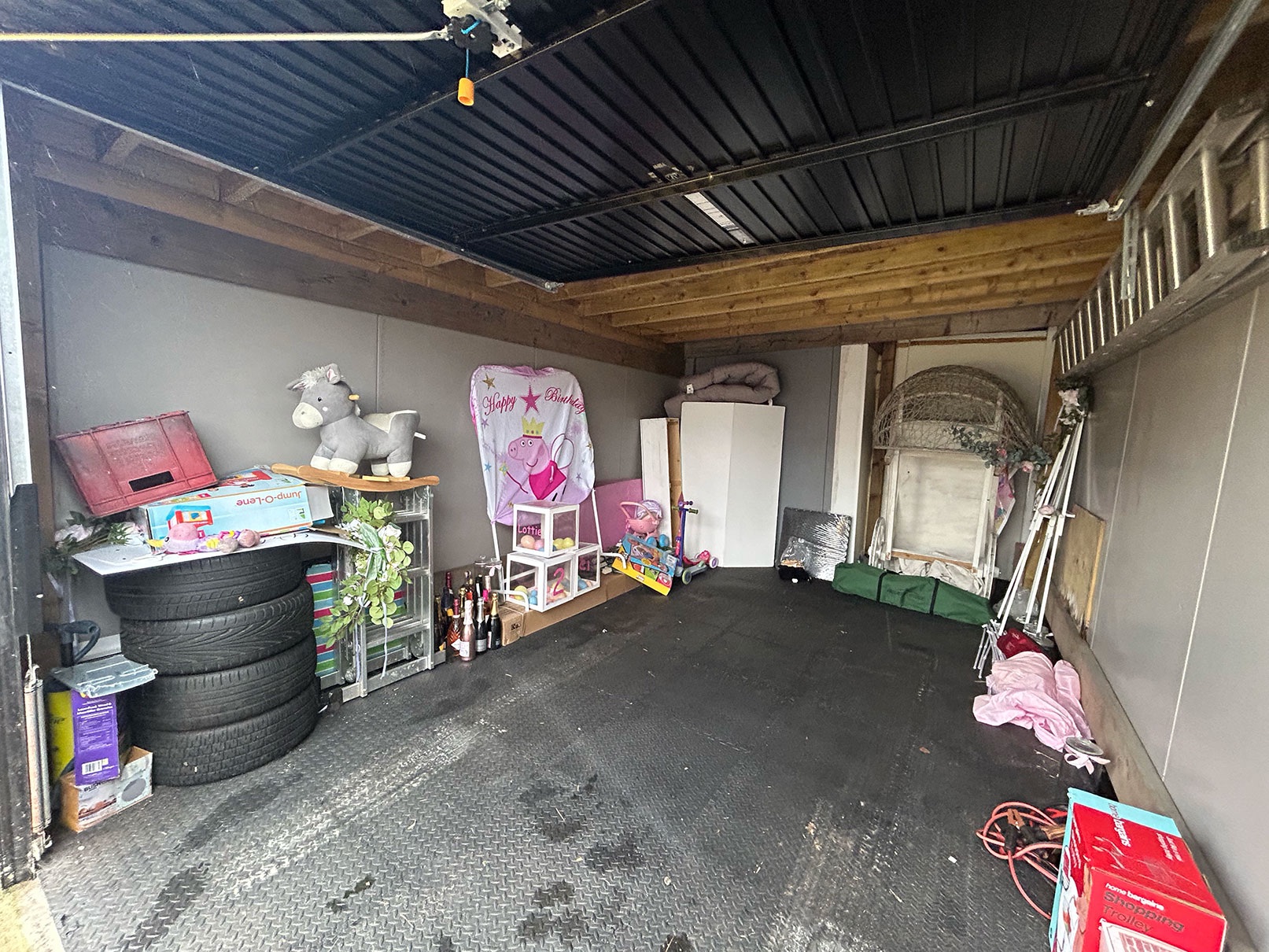Property overview
Description
This delightful three-bedroomed semi-detached house is up for grabs on the popular, family-friendly Lichfield Grove in Ashton, Wigan. This property, available at an inviting asking price, boasting three generously sized bedrooms, one modern fitted bathroom, and one inviting reception room where you will experience the joy of coming home every day.The ground floor, where you enter the property, is thoughtfully designed for maximum comfort and function. The property benefits from a porch extension, serving as a protective barrier from cold drafts in the winter months. The heart of the house is a wonderfully modern fitted kitchen which is well-designed to cater to all your culinary needs. With ample counter space and updated appliances, it is a delightful place to prepare meals.
The house is notable for its large corner plot, making it feel spacious and open, providing you and your family plenty of room to play, relax, and entertain. Added to the exterior features is the impressive detached garage, a safe haven for your car or an additional workspace for DIY projects. Moreover, one of the key selling points of this property is the ample parking space, enough to accommodate several vehicles, a luxury for guests and larger families.
The pristine modern fitted bathroom, boasting impressive contemporary fixtures and finishes, promises a serene retreat to unwind in at the end of a long day. Each of its three bedrooms exudes warmth and comfort, epitomising modern family living.
Situated in a sought-after location, the property offers easy access to amenities and is a stone's throw away from Ashton Heath, a dream come true for dog walkers or enthusiastic joggers.
Opportunities like this don't come up often, so don't hesitate and miss out. This blend of space, location, and modern living at its best is waiting for its next homeowner to move straight in and enjoy.
Accommodation comprising
-
Ground floor
-
Porch
-
Hallway
-
Lounge
Front facing lounge with carpet flooring and feature fire place.
-
Kitchen / diner
Rear facing kitchen fitted with a range a modern hi-glosss wall and base units. Integrated appliances include oven, hob and extractor fan.
-
First floor
-
Hallway
-
Bedroom 1
Front facing master bedroom with carpet flooring.
-
Bedroom 2
Rear facing double bedroom with carpet flooring.
-
Bedroom 3
Front facing bedroom with carpet flooring.
-
Bathroom
Rear facing white 3 piece bathroom suite comprising low level wc, wash basin and bath with shower fitted above.
-
Outside
-
Front
Block paved drive and lawn.
-
Rear
Large corner plot with patio and lawn.
-
Garage
Large detached garage with power and lighting.
-
Other information
-
Services
All mains services are connected. Gas central heating is installed.
-
Assessments
Council tax band A
-
Tenure
Kelrick Properties have not had sight of the title documents for this property, therefore the tenure should be confirmed by solicitors for prospective purchasers.
-
Disclaimer
MONEY LAUNDERING REGULATIONS: Intending purchasers will be asked to produce identification documentation at a later stage and we would ask for your co-operation in order that there will be no delay in agreeing the sale. All measurements are approximate room sizes and as such are only intended as general guidance. You must verify the dimensions carefully before ordering carpets or any built-in furniture. Kelrick Properties have not tested any equipment, fixtures, fittings or services and it is the buyer's responsibility to check the working condition of any appliances. We strongly advise prospective buyers to instruct their own survey or service reports before finalising their offer to purchase. These particulars are issued in good faith but do not constitute representations of fact or form part of any offer or contract. Neither Kelrick Properties Ltd nor any of it employees or agents has any authority to make or give any representation or warranty in relation to this property.
-
Making an offer
Any offer to purchase this property must be put directly to Kelrick Properties who are dealing with all aspects of this sale. You will be required to provide proof of funds in the event that you are a cash buyer. You will also be required to discuss your mortgage arrangements with our mortgage advisor to ensure that you have suitable finance in place to proceed with any intended purchase, and as such you may be required to provide evidence that you have a mortgage agreement in principle.




















































