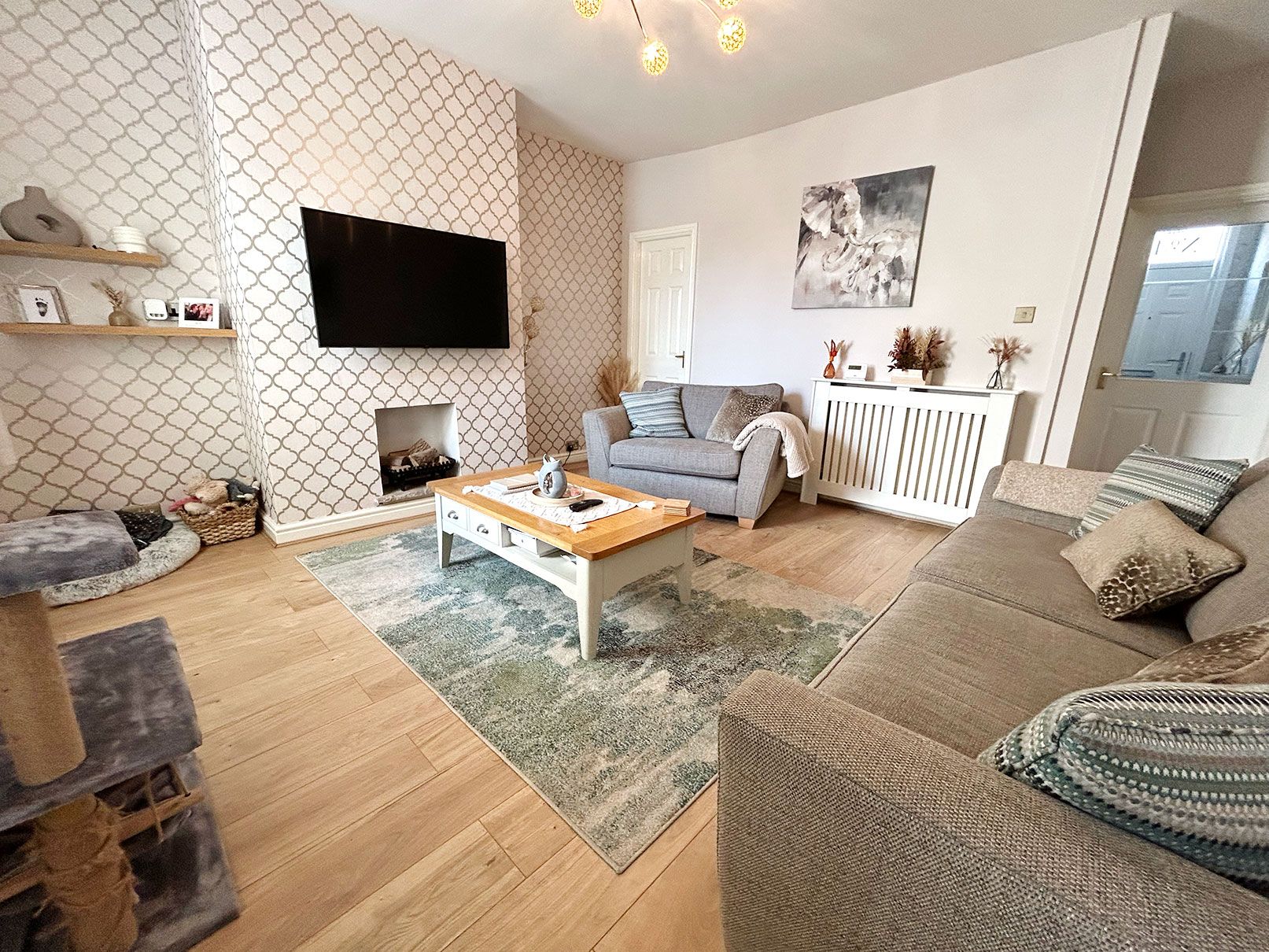Property overview
Description
For sale is this beautifully presented, mid terraced house situated on the highly sought-after Rectory Road. This inviting property, boasting 3 generous double bedrooms and 1 modern bathroom, is available for an asking price of £149,995. Beautifully maintained and ready to move into, this house offers a seamless blend of modern features and homely warmth.As you enter this vibrant two-storied property on the ground floor, you are greeted with a bright reception room boasting an airy and open atmosphere. The ground floor also houses a stunning, modern fitted kitchen, providing an array of storage solutions and integrated appliances. It's a perfect space to cater to all dining requirements for a bustling family home, or to host intimate dinner parties alike.
Moving further back, you will discover a large rear garden, well-maintained and lusciously green. It's an ideal space for green-fingered enthusiasts, those summer barbecues or simply a safe play area for children to roam freely. Back inside and up the stairs, you will find three double bedrooms, each subtly decorated, maintaining the charm this property undoubtedly offers.
The bedrooms provide ample space for any growing family or professionals seeking extra room for a home office. Furthermore, it also comes complete with a generous walk-in wardrobe/storage area, a luxury dominantly feature. The family bathroom, modernised to a high standard, features a four-piece suite that includes a bath, shower, toilet and handwash basin – offering a touch of sophistication to this already delightful family home.
Featuring council tax band A, this property provides cost-effective living in a highly desirable area. Additionally, the house has two large reception rooms, offering versatile living space that can be tailored to suit your lifestyle, whether it is used as a formal dining room, a playroom for children, or a cosy relaxation lounge.
In summary, this three-bedroomed, terraced house on Rectory Road, is a beautifully presented family home offering a wealth of well-proportioned living space. With its desirable location, modern features, and beautifully presented interiors, it’s an excellent choice for those seeking high-quality living. The house is offered for sale chain-free and is ready to welcome its new owners. Viewing highly recommended.
Accommodation comprising
-
Ground floor
-
Entrance hall
-
Lounge
Rear facing lounge with wood effect laminated flooring and access to a large understairs storage space.
-
Dining room
Front facing dining room with wood effect laminated flooring.
-
Kitchen
Rear facing kitchen fitted with a range of modern wall and base units. Integrated appliances include oven, hob, extractor fan, fridge and freezer. Plumbed for a washing machine. Spot lights, part tiled walls and wood effect laminated flooring.
-
First floor
-
Landing
Carpet flooring with access to loft.
-
Bedroom 1
Front facing master bedroom with carpet flooring.
-
Bedroom 2
Rear double bedroom with wood effect laminated flooring and storage cupboard.
-
Bedroom 3
Front facing double bedroom with carpet flooring.
-
Storage / walk-in wardrobe
Large storage cupboard off the landing currently being used as a walk-in wardrobe.
-
Bathroom
Large rear facing, modern fitted, 4 piece bathroom suite comprising low level wc, wash basin, large shower cubicle and bath. Spot lights and part tiled elevations.
-
Outside
-
Rear
Large rear garden with a paved patio and lawn. To the rear of the garden is a raised paved patio space.
-
Other information
-
Services
All mains services are connected. Gas central heating is installed.
-
Assessments
Council tax band A
-
Tenure
Kelrick Properties have not had sight of the title documents for this property, therefore the tenure should be confirmed by solicitors for prospective purchasers.
-
To view
By appointment only through Kelrick Properties.
-
Disclaimer
MONEY LAUNDERING REGULATIONS: Intending purchasers will be asked to produce identification documentation at a later stage and we would ask for your co-operation in order that there will be no delay in agreeing the sale. All measurements are approximate room sizes and as such are only intended as general guidance. You must verify the dimensions carefully before ordering carpets or any built-in furniture. Kelrick Properties have not tested any equipment, fixtures, fittings or services and it is the buyer's responsibility to check the working condition of any appliances. We strongly advise prospective buyers to instruct their own survey or service reports before finalising their offer to purchase. These particulars are issued in good faith but do not constitute representations of fact or form part of any offer or contract. Neither Kelrick Properties Ltd nor any of it employees or agents has any authority to make or give any representation or warranty in relation to this property.
-
Making an offer
Any offer to purchase this property must be put directly to Kelrick Properties who are dealing with all aspects of this sale. You will be required to provide proof of funds in the event that you are a cash buyer. You will also be required to discuss your mortgage arrangements with our mortgage advisor to ensure that you have suitable finance in place to proceed with any intended purchase, and as such you may be required to provide evidence that you have a mortgage agreement in principle.



































More information
The graph shows the current stated energy efficiency for this property.
The higher the rating the lower your fuel bills are likely to be.
The potential rating shows the effect of undertaking the recommendations in the EPC document.
The average energy efficiency rating for a dwelling in England and Wales is band D (rating 60).















